
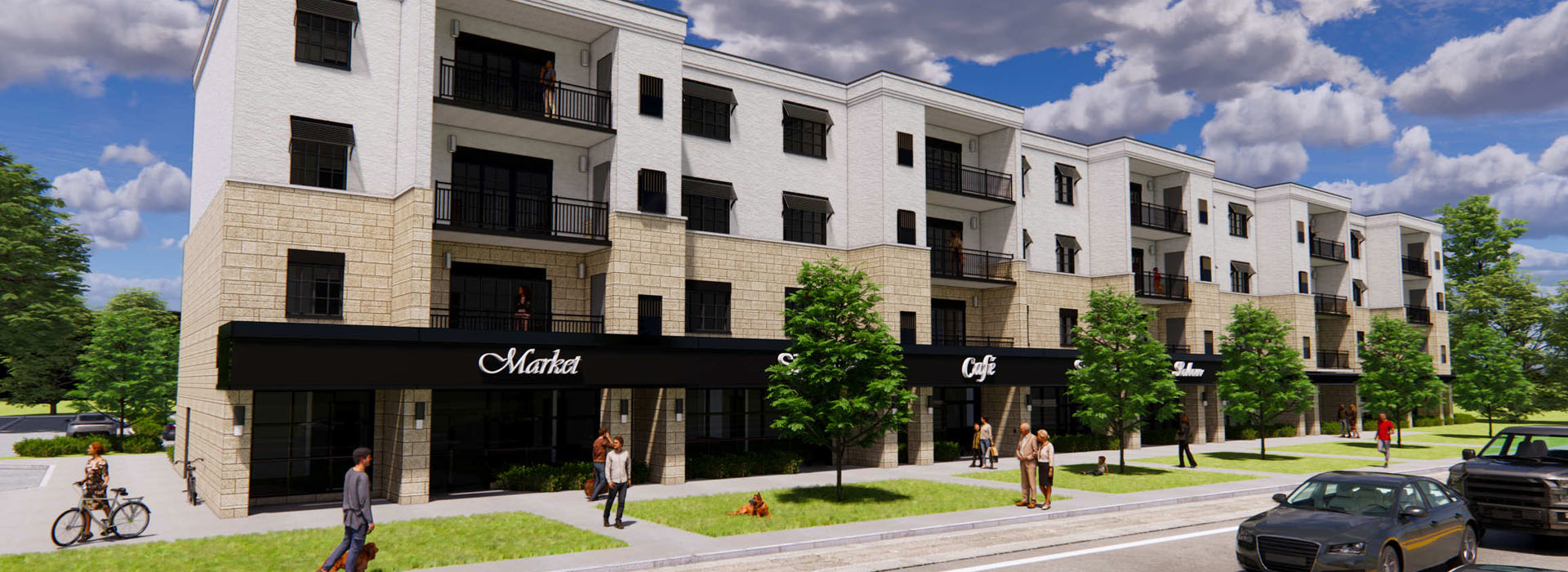

SOHO is the latest condominium development soon to be the hub of South Windsor. This urban oasis allows residents to nest within a bustling area, in comfort and luxury.
The Howard and Cabana location has the best of both worlds: a calm retreat amongst an active community.
Our central location is loaded with choice retail, dining, service, and entertainment options. The condominium is surrounded by nearby conveniences, such as supermarkets, hardware stores, fitness centres, Devonshire Mall, St. Clair College Windsor Campus, the Roseland Golf and Curling Club, an Afterhours Health Clinic and Medical Centre, local pharmacies, and a Veterinary Hospital.
Most amenities are within walking distance and there are several parks nearby. Central Park includes an outdoor public pool and Southwestern Ontario’s largest indoor athletic facility — Central Park Athletics. Boasting over 270,000 square feet and fully accessible, this facility is perfect for all-season sports and recreation. Central Park Athletics features two ice pads, YMCA Fitness Centre, an indoor gym, soccer field, pool, gymnastics area, batting cages, restaurant, and courtyard.
There is a bus stop adjacent to the condominium complex and each unit includes a single parking space with additional spaces available. Given the location in South Windsor, commuters will also enjoy quick access to both the E.C. Row Expressway and Highway 401.
SOHO offers a variety of condo units, each with tasteful design for spacious living. All unit options have open-concept designs ideal for casual dining, lounging and entertaining. The style is both modern and distinguished. The overall layout is designed for homebodies and social butterflies alike. Units are connected to promote neighborly mixing, yet, lend themselves to quiet, private living as well. SOHO carefully plans all condominium spaces with every lifestyle in mind.

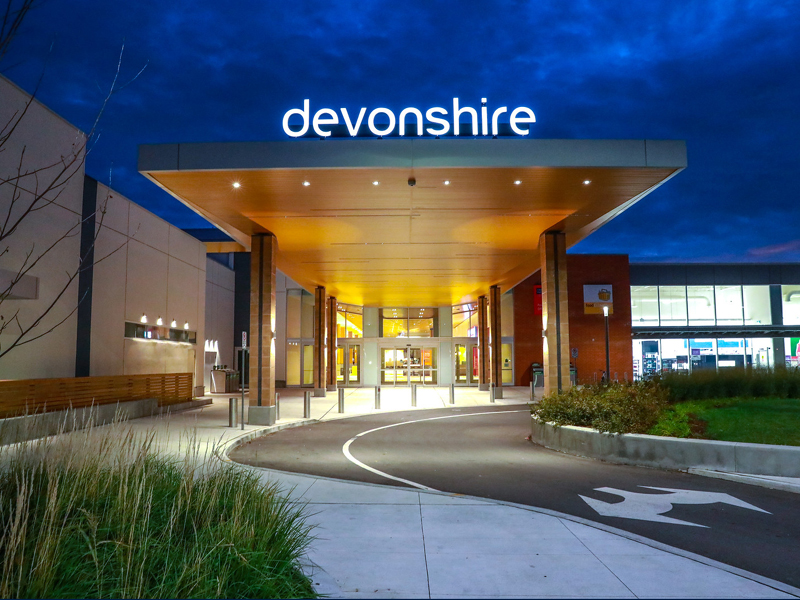
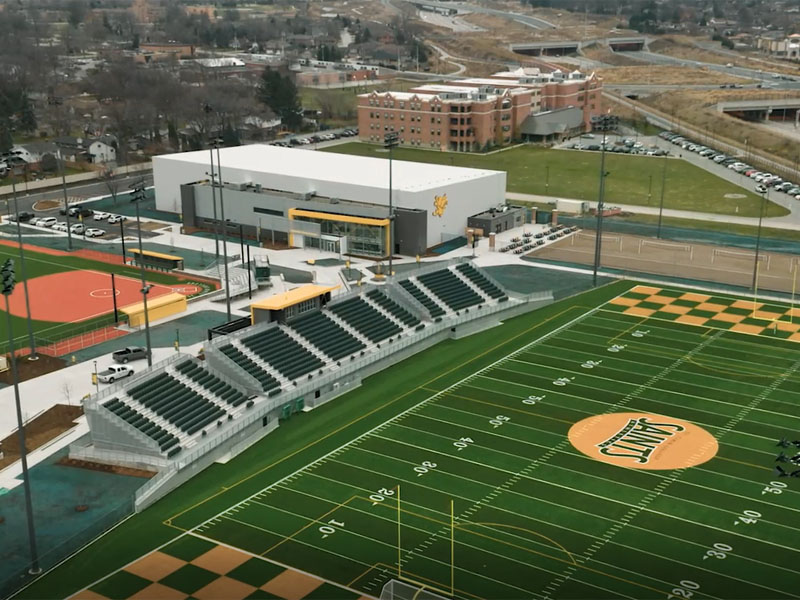
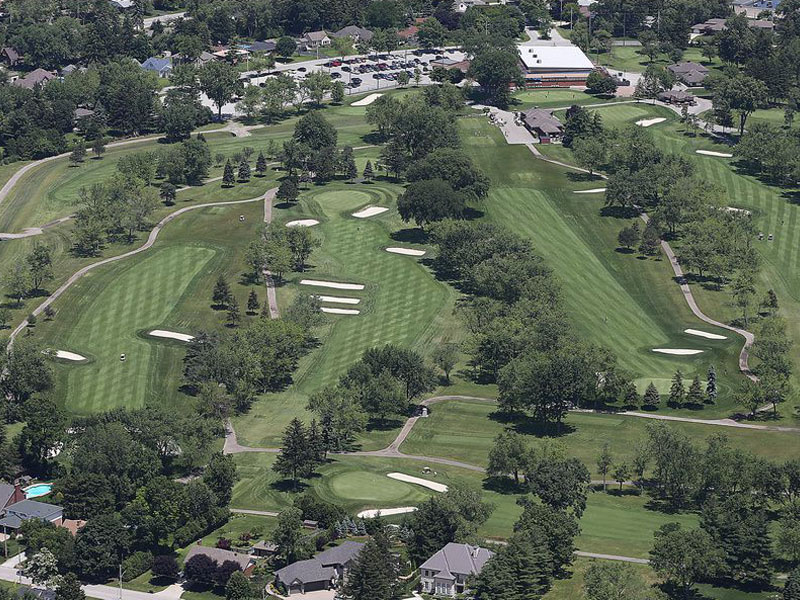
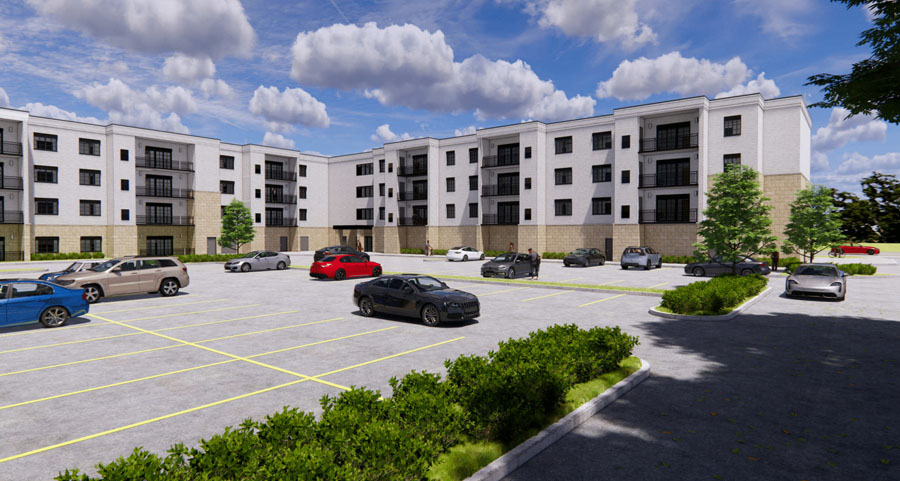
Timeless design is quietly understated, simple, and sophisticated. This style is one that is designed to be highly functional yet not bland or boring. Your timeless style is subtle, adaptable and outlasts. It's a style that belongs to both its space and its environment.
SOHO South Windsor boasts 78 units and four storeys in the heart of South Windsor. Inspired by renowned and admired architecture, SOHO is flawlessly executed by the architect's design while offering customizable options making it uniquely yours. The below features are just the beginning of what this exquisite development has to offer.
Please Note: All selections are from Builder’s Standard samples. The Builder shall have the right to substitute other products and materials for those listed in this Schedule provided for in the plans and specifications provided that the materials are of a quality equal to, or better than, the products and materials listed. Colours and specific finishes will depend on Builder’s package as selected. All specifications, dimensions and materials are subject to change without notice E. & O.E
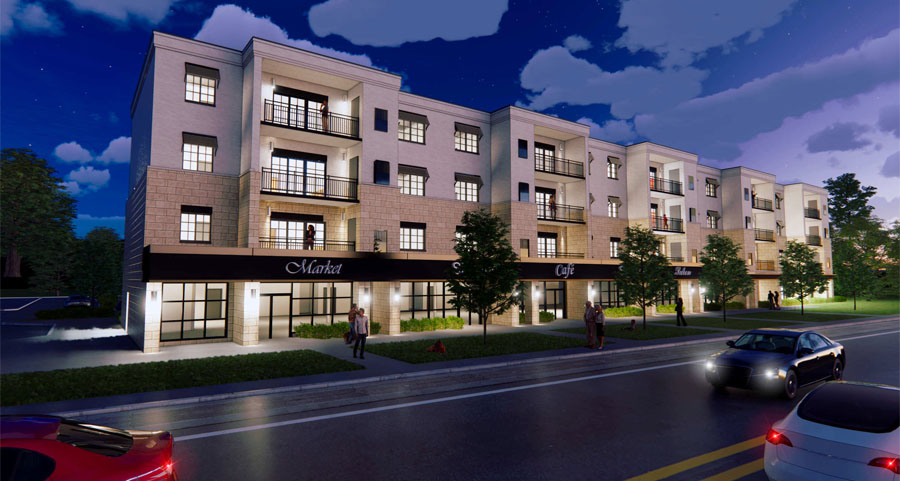
Luxury suites are just the beginning at SOHO South Windsor. The building boasts the following amenities for all residents to enjoy:
Expected Fees: Condominium fees are expected to be $0.22 per square foot monthly.
*All dimensions are approximate. All Renderings are artist’s concept: size and specifications subject to change without notice.
When does construction begin?
Our projected start time is Fall 2021.
What is the projected occupancy date?
Approximately 18-20 months from our anticipated start time of Fall 2021
What is the Deposit structure?
$5,000 upon reservation
$12,500 3 months after signing
$12,500 6 months after signing
How much are the condo fees?
Condo fees are expected to be $0.22/sq ft/month. For example, a 1,000 sq ft unit would be approximately $200.00/month ($2,400/year)
What do the condo fees include?
Your condo fees include water, interior & exterior maintenance, repairs, insurance management, snow removal and landscaping. A portion to go to the reserve fund.
What are the municipal taxes?
Based on MPAC, final assessment multiplied by the City of Windsor Residential Mill Rate (2021) (0.01775679 assessed value)
What is the contruction type of the building?
The building is structural loadbearing steel stud with precast concrete and masonry clad with manufactured stone and stucco.
Is there a fire alarm and sprinkler system going to be installed in the building?
The building will be equipped with fire safety alarms and stand pipe sprinkler system.
Are pets allowed?
There is a maximum weight limit of 25lbs for pets.
Is the hot water tank owned or rented?
The hot water tank is owned and included in your purchase price.
Can we change or upgrade our suite?
Absolutely! Upgrades are available. Please speak to a team member who would be happy to help.
Can we barbeque on our balcony or patio?
An upgrade for a gas line on the balcony is available.
Where do I put my garbage?
Floors 2, 3 & 4 will have garbage chutes. The main floor will have refuse & recycle room.
Where do I get my mail?
There will be a mail room on the main floor located by the entrance.
Will individual storage lockers be available?
Each suite will be assigned its own locker on their floor.
Will there be amenities within the building?
There will be a party room on the main floor (available by reservation) as well as a gym.
Is there any outdoor amenity space?
There will be a parkette for outdoor enjoyment.
Does my unit come with a parking spot?
Each suite will be assigned one parking spot.
Are there additional parking spots available?
Unfortunately, there are no additional parking spaces available. However, there will be 5 accessible, 14 visitor and 29 commercial parking spots.
Is there covered parking?
There is garage parking available to purchase (garage door opener included).
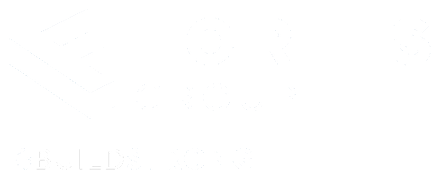
Fortis Group is a provincial-wide general contractor with deep roots in the Windsor-Essex community. We exist to deliver the best to our clients and our community. For over 40 years, Fortis Group has created and delivered extraordinary projects within Windsor-Essex. We pride ourselves on working with our clients openly and transparently while holding ourselves to the highest professional and personal integrity standards.
We are proud to have completed some of Windsor-Essex's most high-profile projects, from state-of-the-art recreational facilities and luxury residential developments to the Windsor International Airport Multi-Modal Cargo hub. As a result, Fortis Group has built a reputation of professionalism and trust within the community. Our reputation is based on experience and consistently delivering world-class projects for clients and communities alike.
Our mission is what drives us to do everything possible to expand beyond what it means to be a construction company. We do that by creating groundbreaking projects, by building a diverse and passionate team, by partnering with the best in the industry, and by making a positive impact in the communities where we live and work. Fortis Group is proud to have supported countless organizations locally including, Windsor-Essex Children's Aid Foundation, Windsor Regional Hospital, Transition to Betterness, Canadian Mental Health Association, United Way and many others.
Our portfolio is diverse, our project team is talented, and our company is versatile. For more information on Fortis Group, visit their website www.fortisgroup.ca
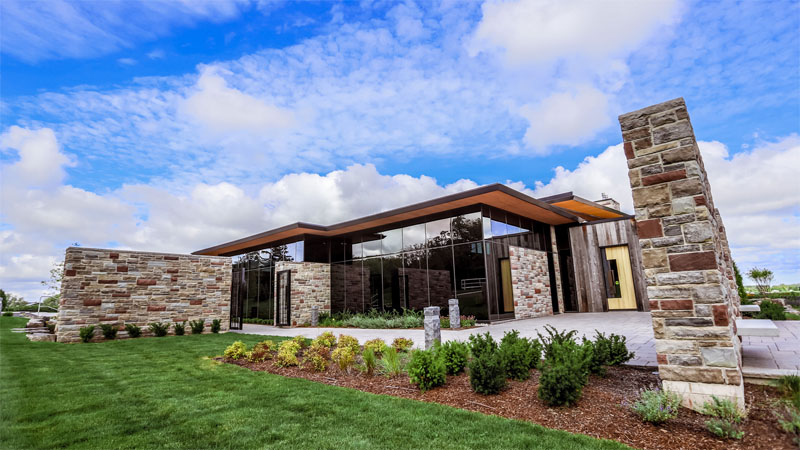
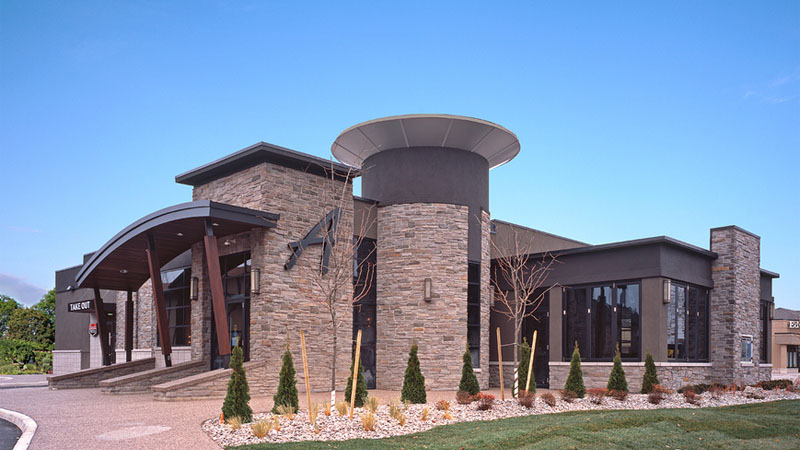
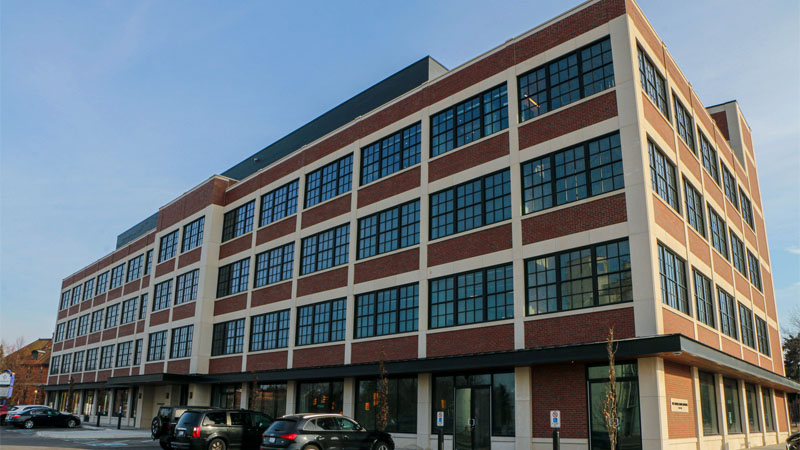
Fill out the form below to register for VIP access to SOHO in the heart of South Windsor, or to learn more about this exciting new condo development project
