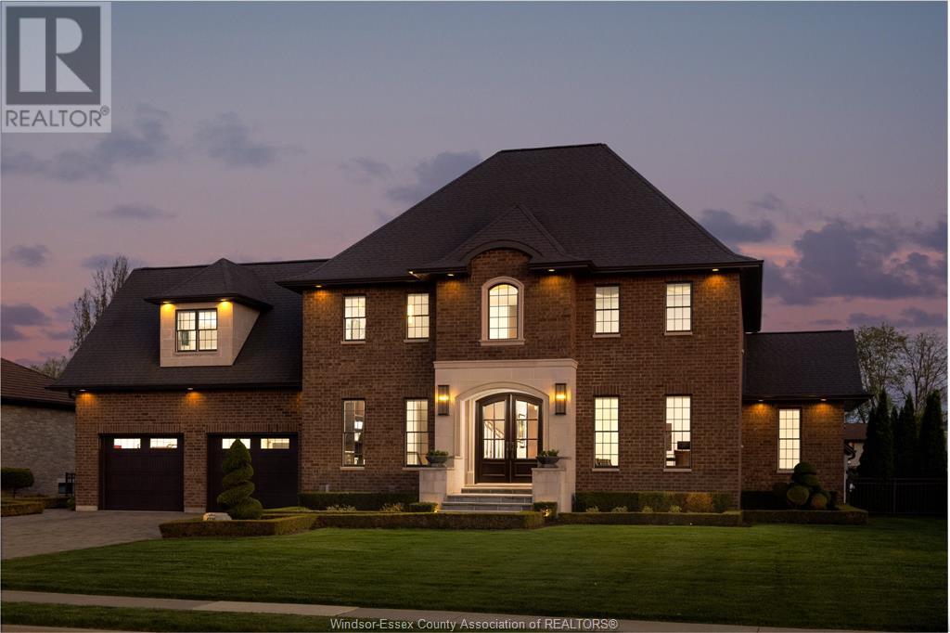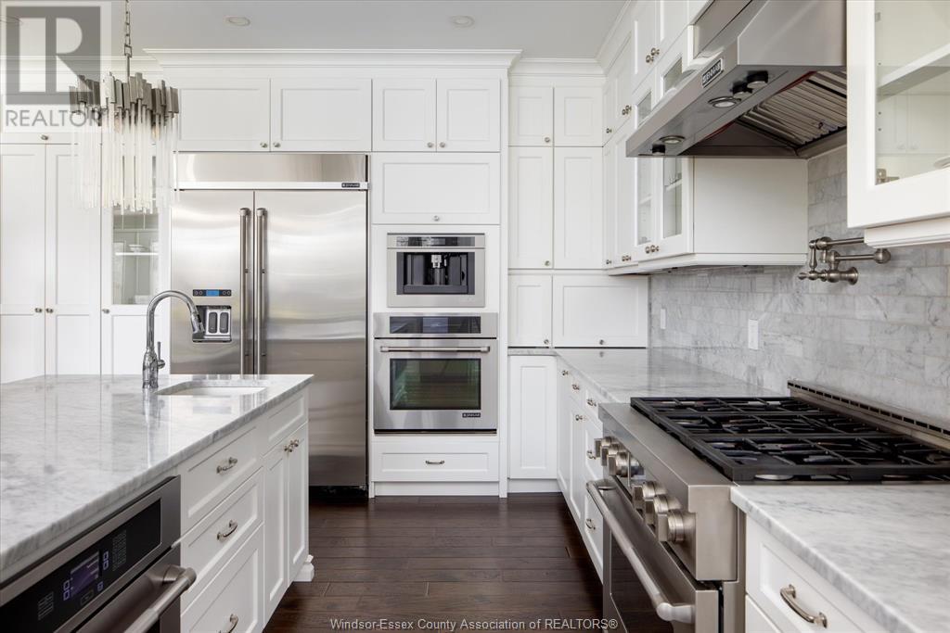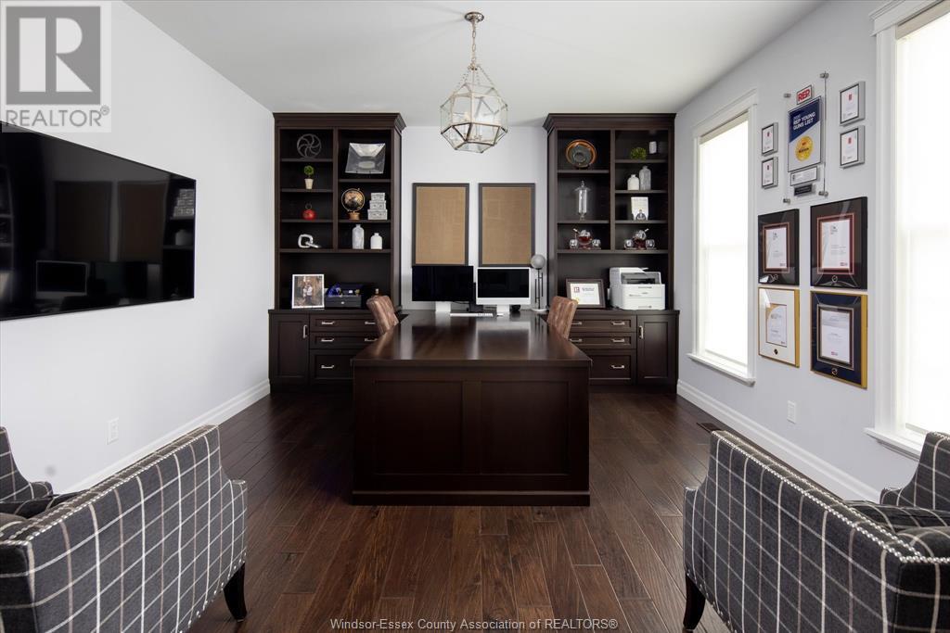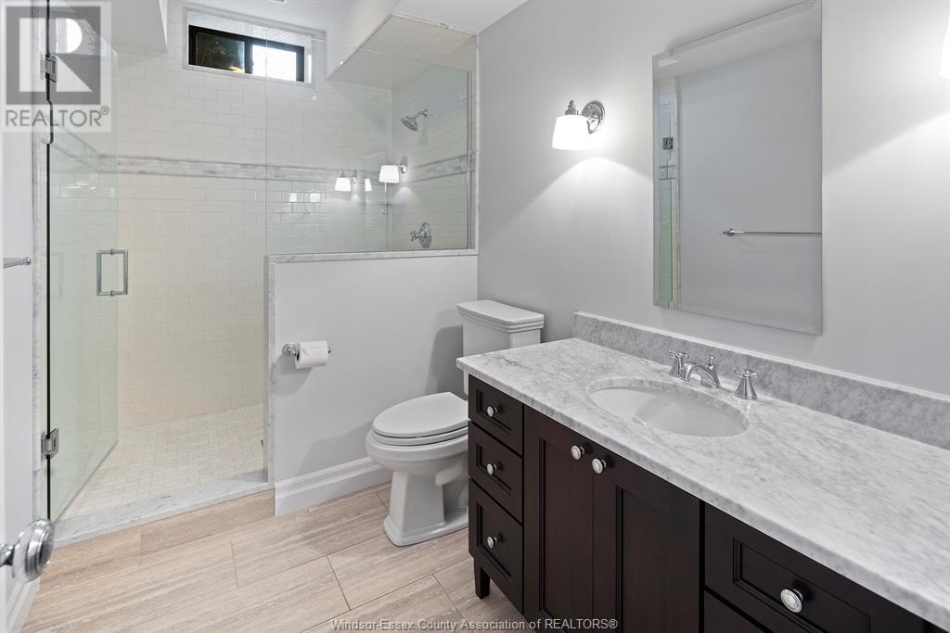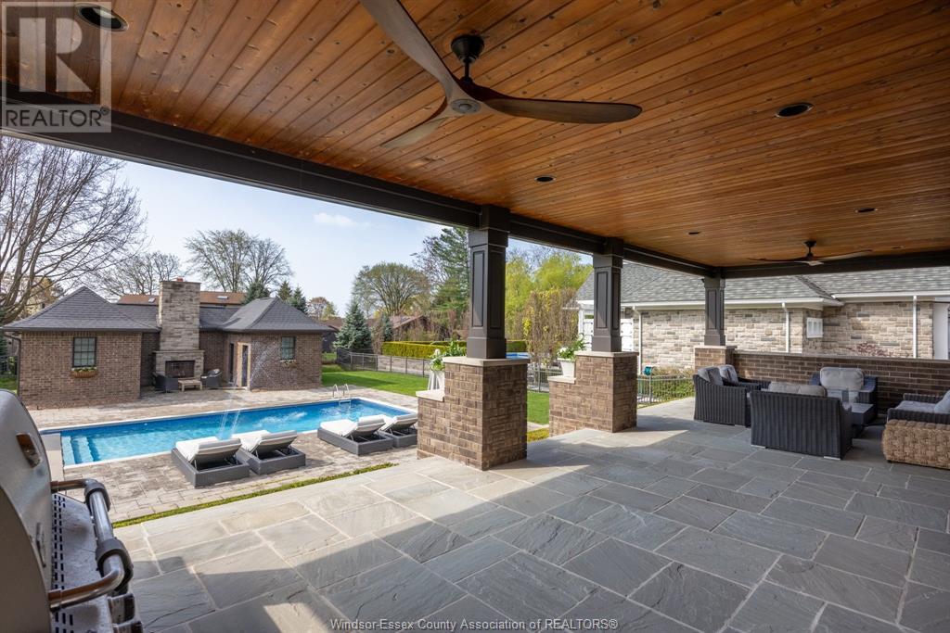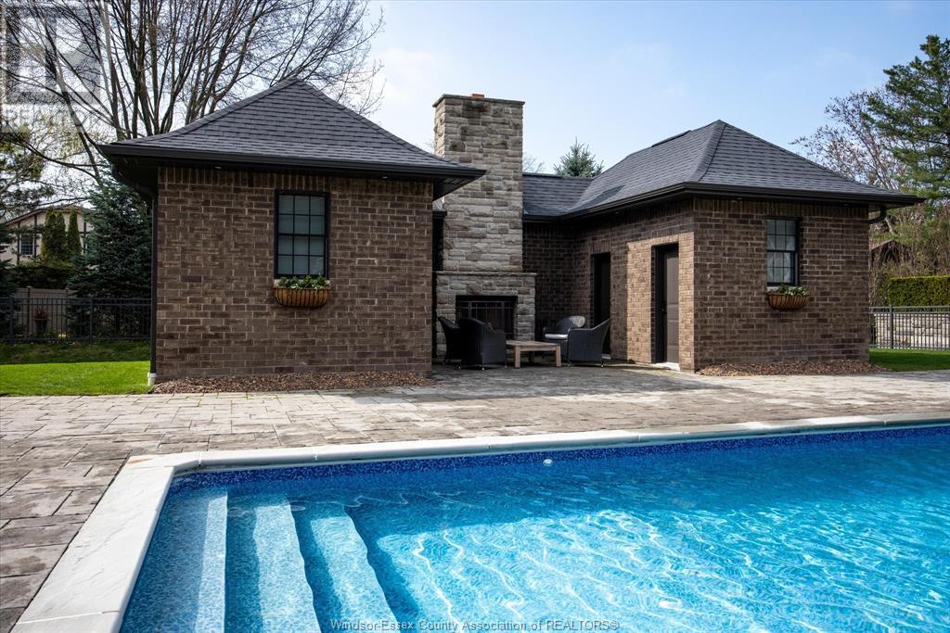Property Info
Welcome to your dream home in prestigious Timbercreek Estates. An executive 2-storey masterpiece where every detail has been meticulously designed. Offering approx. 6,500 sq ft of finished living space, this custom-built home features 5 spacious bedrooms and 5 luxurious bathrooms. Step inside to soaring ceilings, solid core doors, and stunning solid hickory hardwood flooring throughout. The heart of the home is a high-end chef's kitchen complete with JennAir appliances, a hidden walk-in pantry, and elegant finishes. The main floor also includes a custom office with built-in cabinetry and a gorgeous living space that seamlessly blends comfort and sophistication. Retreat to the primary suite featuring a custom walk-in closet and a spa-like marble ensuite. 3 separate heating and cooling zones ensure maximum comfort on each level, including the primary bedroom. The fully finished lower level boasts 9-ft ceilings, an elegant wet bar, and the same premium finishes as the main living areas. Outside, enjoy a resort-style backyard designed for entertaining with a large covered porch, natural outdoor fireplace, and a saltwater Roman-style sports pool. Pool house features a kitchenette, living area, changing room and full bathroom. The 2.5-car garage is heated, cooled, and finished with epoxy flooring and custom cabinetry. This is luxury living at its finest. Don't miss your opportunity to call this one-of-a-kind property home! (id:4555)
Property Specs
Listing ID25012207
Address11 HOUSTON AVENUE
CityKingsville, ON
Price$2,349,000
Bed / Bath5 / 4 Full, 1 Half
ConstructionBrick, Stone
FlooringCarpeted, Ceramic/Porcelain, Hardwood
Land Size100 X 200 FT / 0.463 AC
TypeHouse
StatusFor sale
Extended Features
Year Built Appliances Features Ownership Cooling Foundation Heating Heating Fuel Date Listed Days on Market 
