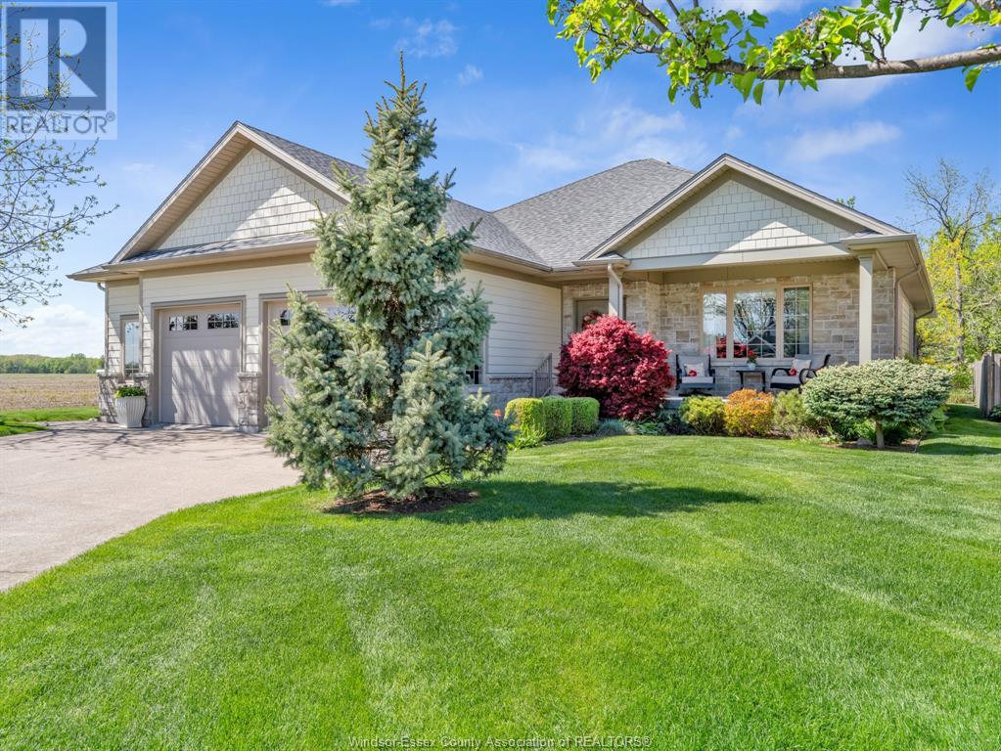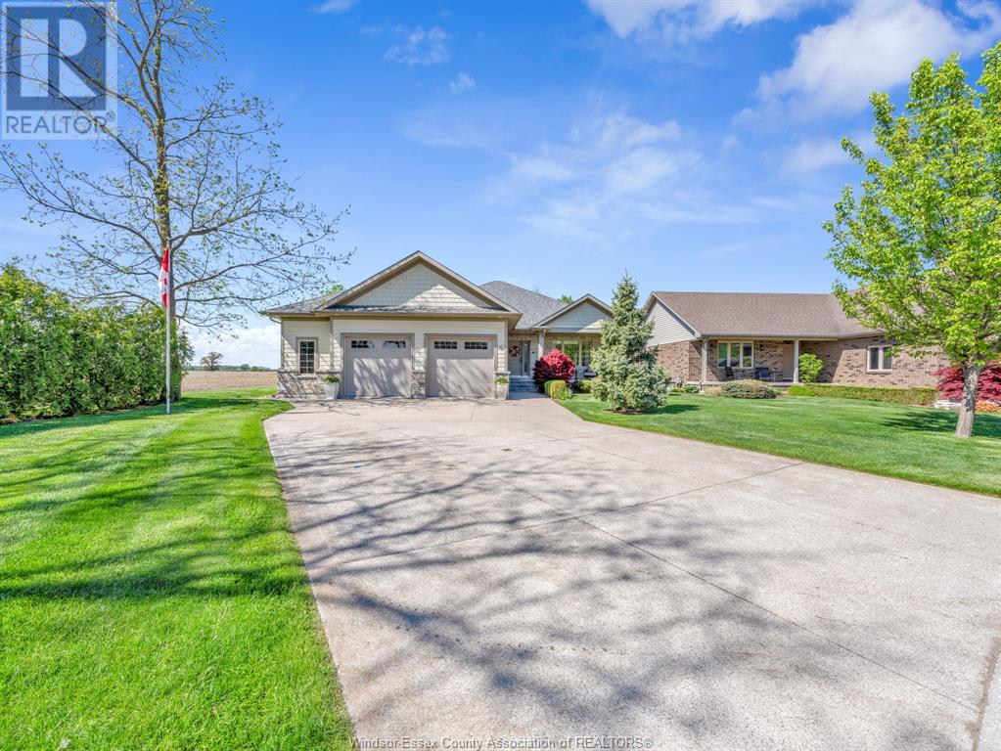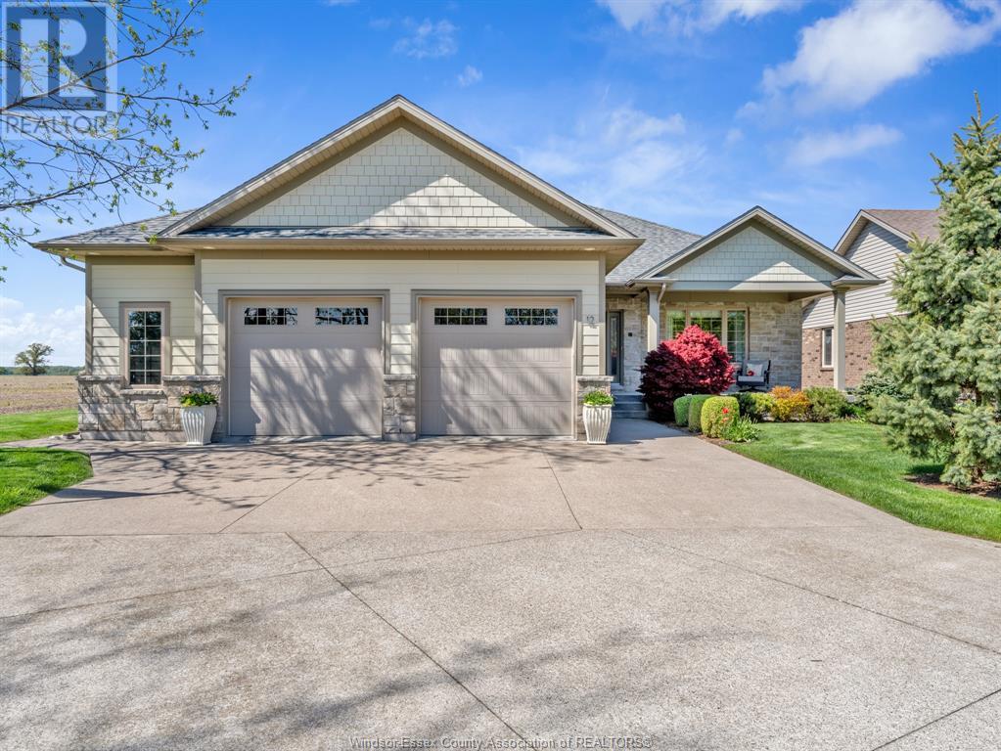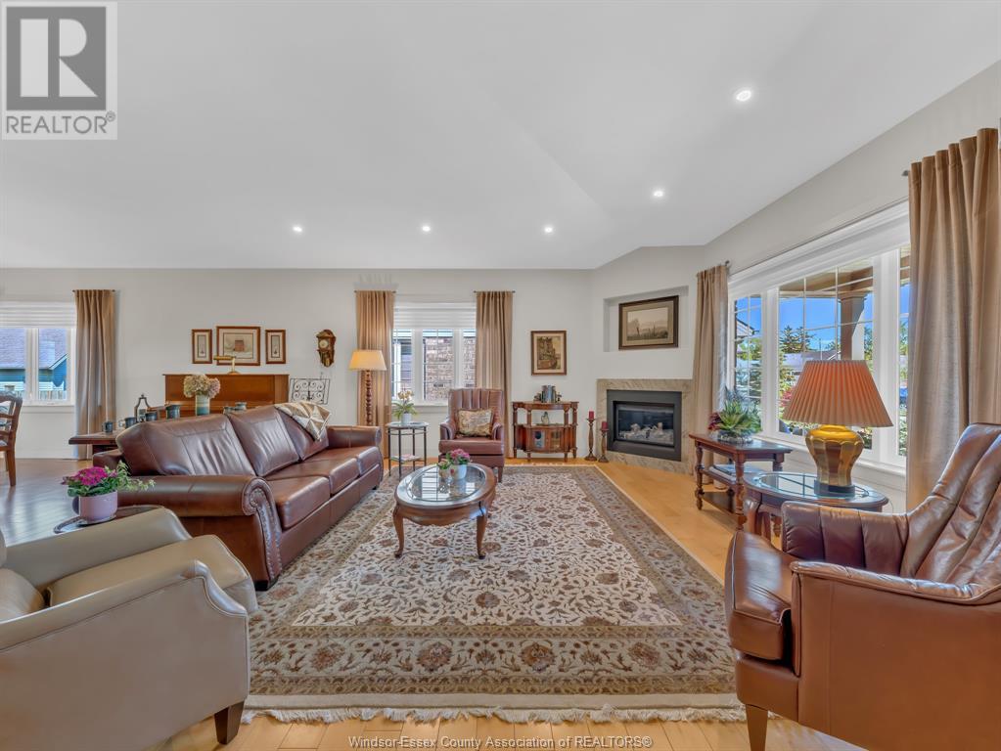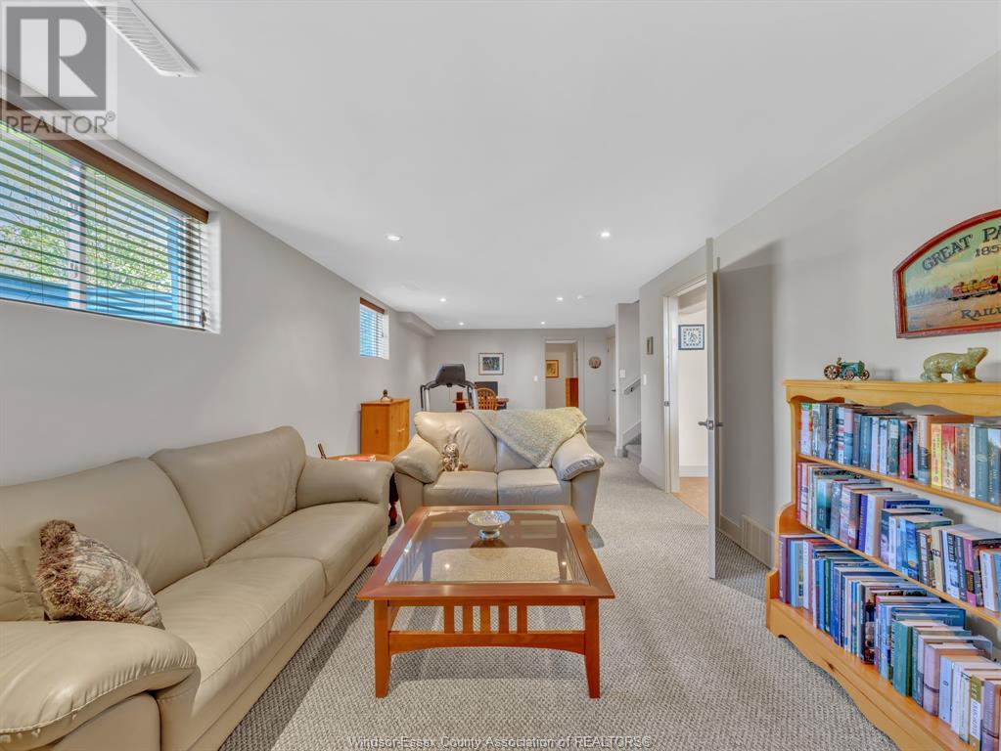Property Info
Welcome to your perfect blend of comfort, space, and privacy! Located on a quiet Kingsville street yet close to all local amenities. This beautifully maintained 4-bedroom ranch home sits on a large, open lot, offering unmatched tranquility. Step inside to discover a bright, open- concept floor plan designed for modern living with approximately 1700 sq ft on the main level. The expansive living area flows seamlessly into the dining and kitchen space ideal for entertaining or relaxing at home. High ceilings, large windows fill the space with natural light and offer peaceful views of the surrounding landscape. Enjoy the ease of single-level living with a total of four generously sized bedrooms and 3 bathrooms, providing flexibility for family, guests, a home office or craft room. Lower level has 2 of the bedroom, family room, bathroom, large storage/workshop area. Outside, you'll find covered porches in both the front and back, perfect for enjoying your morning coffee, hosting summer get-togethers, or just unwinding in the fresh air. The 2.5-car garage offers plenty of room for vehicles, tools, and storage. The oversized lot provides endless possibilities-garden, play, or just enjoy the peace and privacy of an end of the street home. This is a rare opportunity to own a well-appointed ranch home with space, style, and serenity. Schedule your private showing today! (id:4555)
Property Specs
Listing ID25012269
Address12 O'HALLORAN STREET
CityKingsville, ON
Price$899,900
Bed / Bath4 / 3 Full
StyleBungalow, Ranch
ConstructionBrick, Stone
FlooringCarpeted, Ceramic/Porcelain, Cork, Hardw…
Land Size75.65X196 FT
TypeHouse
StatusFor sale
Extended Features
Year Built Appliances Features Ownership Cooling Foundation Heating Heating Fuel Date Listed Days on Market 
