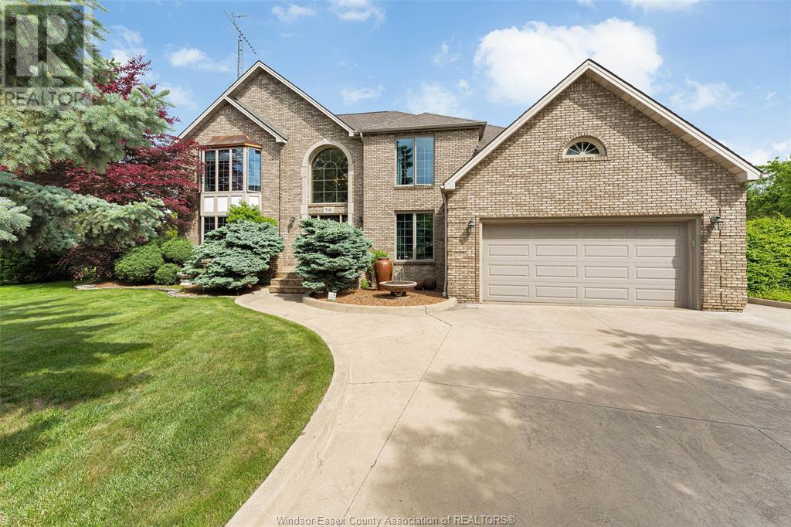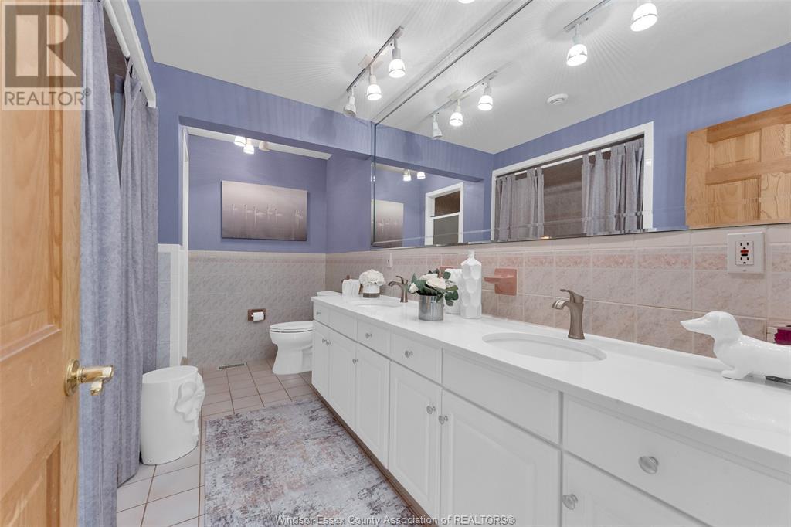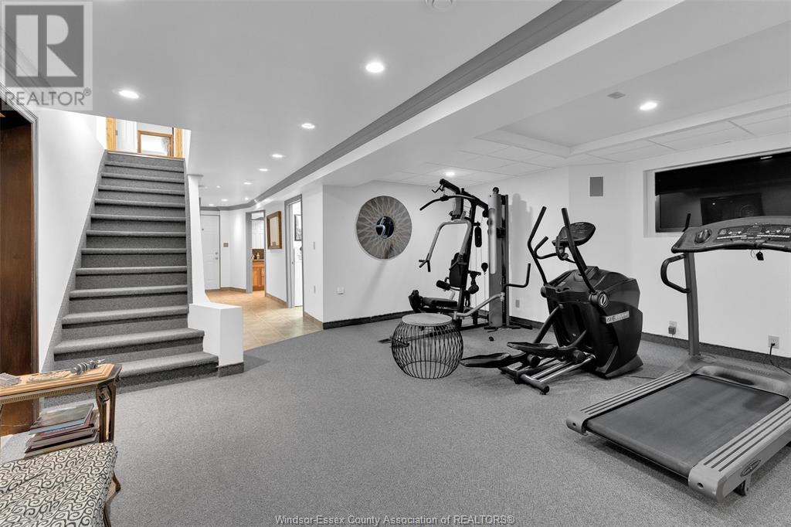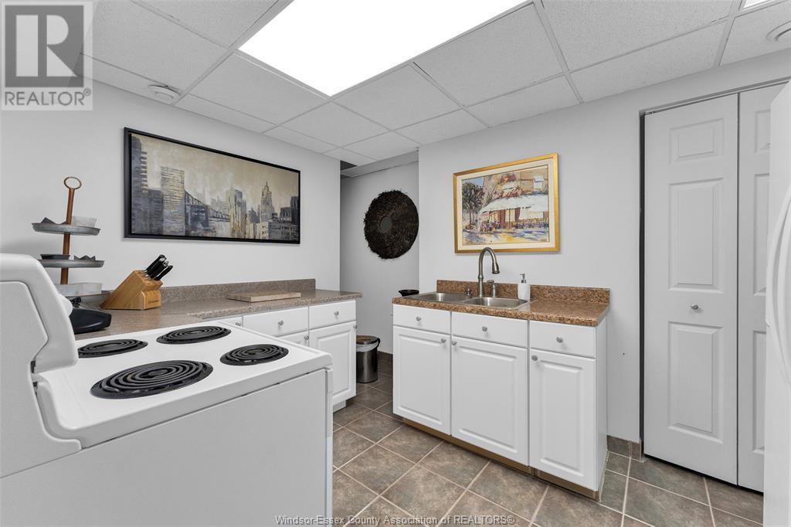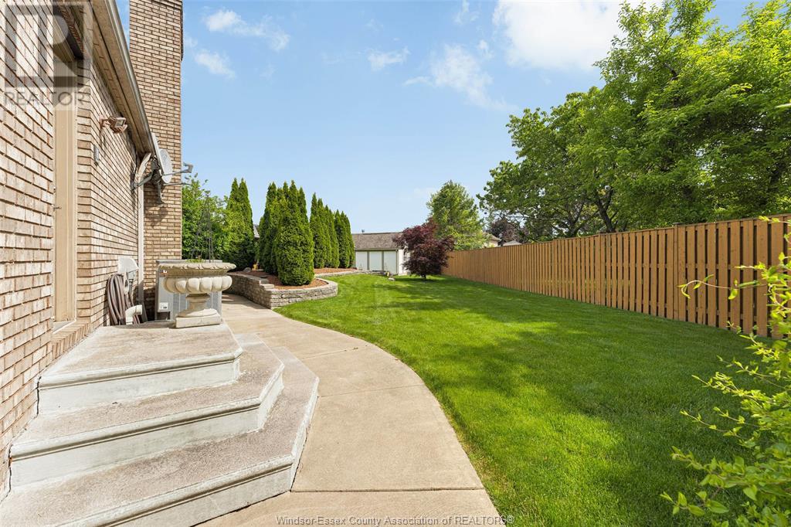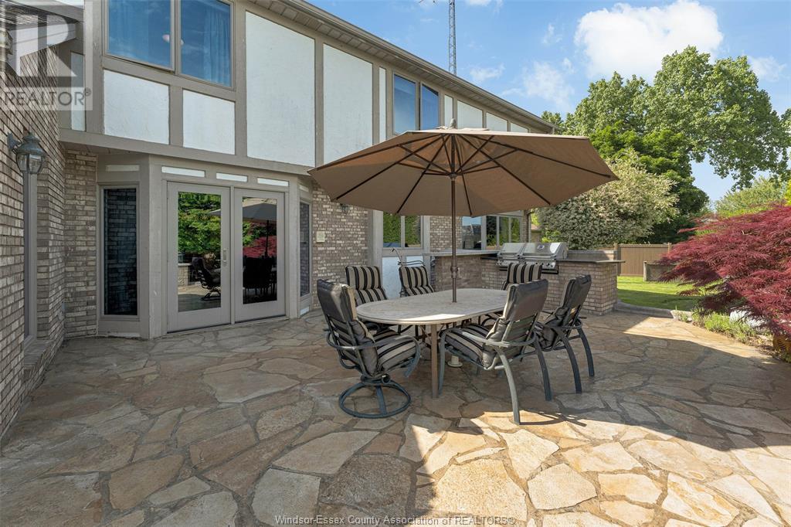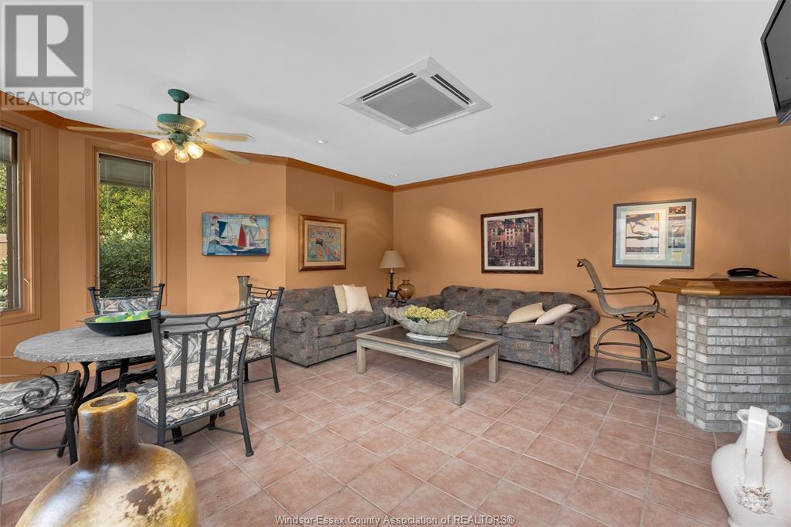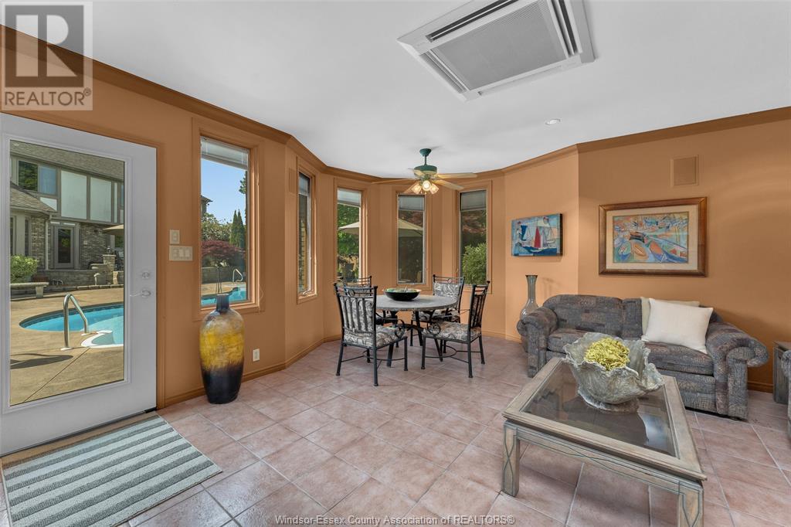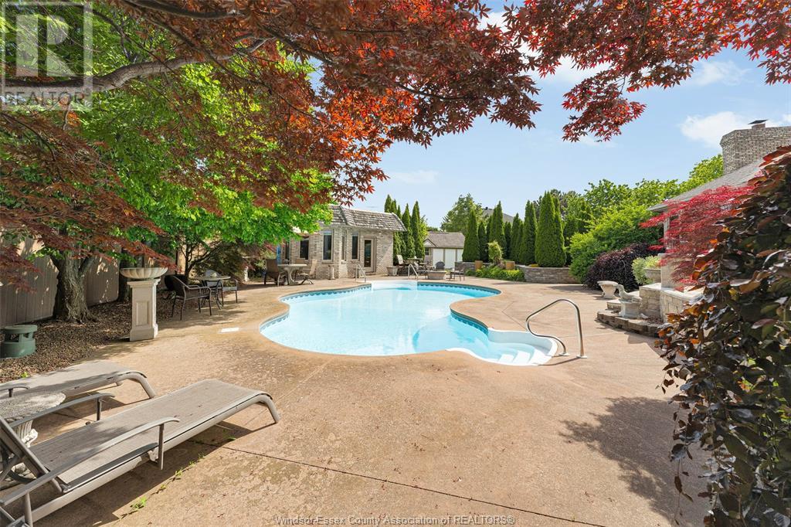Property Info
Nestled on a gorgeous treed cul de sac lot (approx 17,000 sq ft), this stunning brick/stucco 2 storey with newer Anderson tinted windows (2018) boasts grand foyer, living rm w/gas fp, formal dining rm, kitchen w/SS appls, granite ctr tops & garden drs to rear yard, family rm w/gas fp, office & laundry. Spiral oak staircase leads you to 4 bdrms (master retreat w/ensuite & walk in closet), 3.5 baths thru out with lots of hrwd & ceramic tile flrs. Mostly fin lwr lvl - experience the spectacular wine cellar/social room with custom stone/granite sit up island, gas fp and climate controlled which displays 650 bottles, rec room, 2nd kitchen, lots of storage & grade entrance. Spend family time in your backyard private resort, features brick & flagstone upper patio w/built-in barbeque, elec fp, heated inground pool, brick insulated pool house to gather in with heat & ac. Armstrong Zone System, Furnace/AC/HRV/Humidifier 2019, roof 2016, Hwt owned 2018, Beautifully landscaped complete w/2 car garage, newer driveway 2016 & sprinkler sys. Call L/S for more information. (id:4555)
Property Specs
Listing ID25013474
Address541 KERR CRESCENT
CityLakeshore, ON
Price$1,449,000
Bed / Bath4 / 3 Full, 1 Half
ConstructionBrick, Concrete/Stucco
FlooringCarpeted, Ceramic/Porcelain, Hardwood
Land Size45.77X142.13 X 158.22 X 115.27 FT
TypeHouse
StatusFor sale
Extended Features
Year Built Appliances Features Ownership Cooling Foundation Heating Heating Fuel Date Listed Days on Market 
