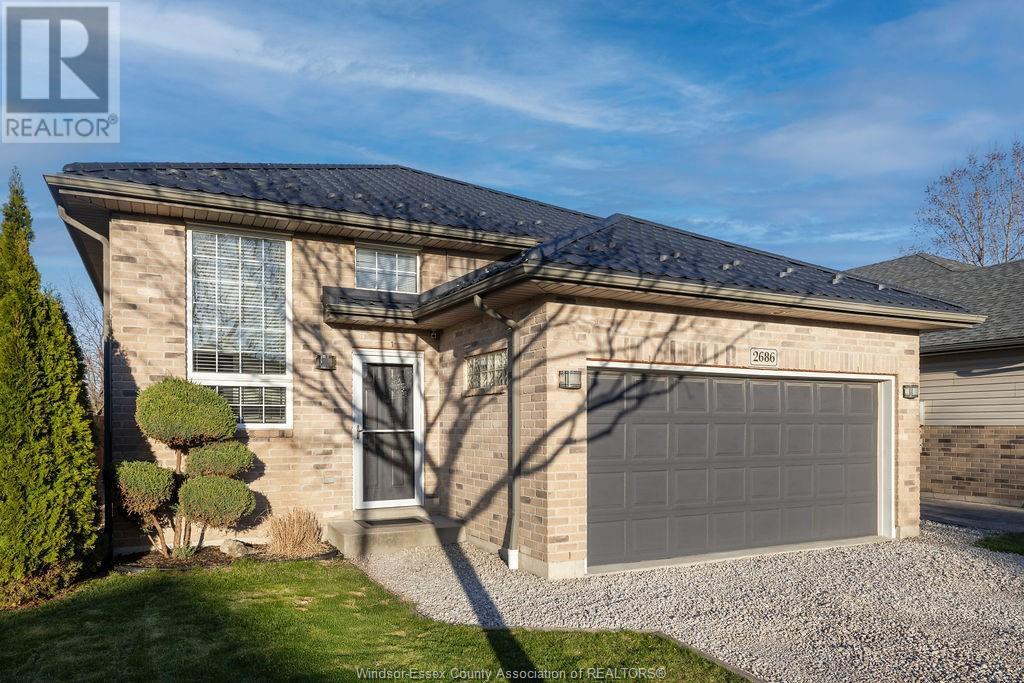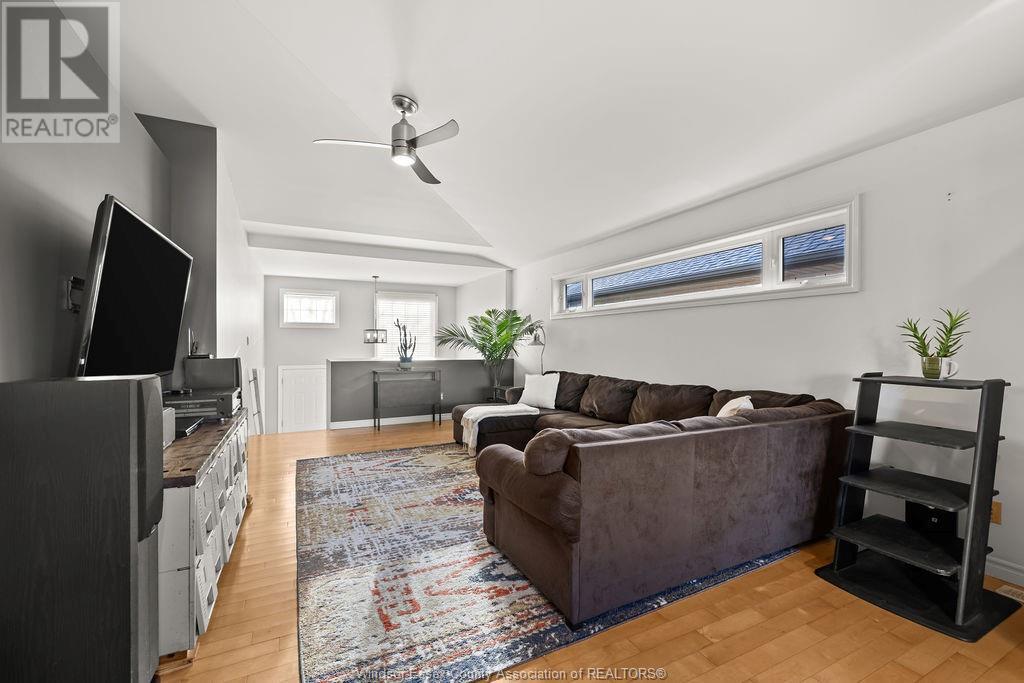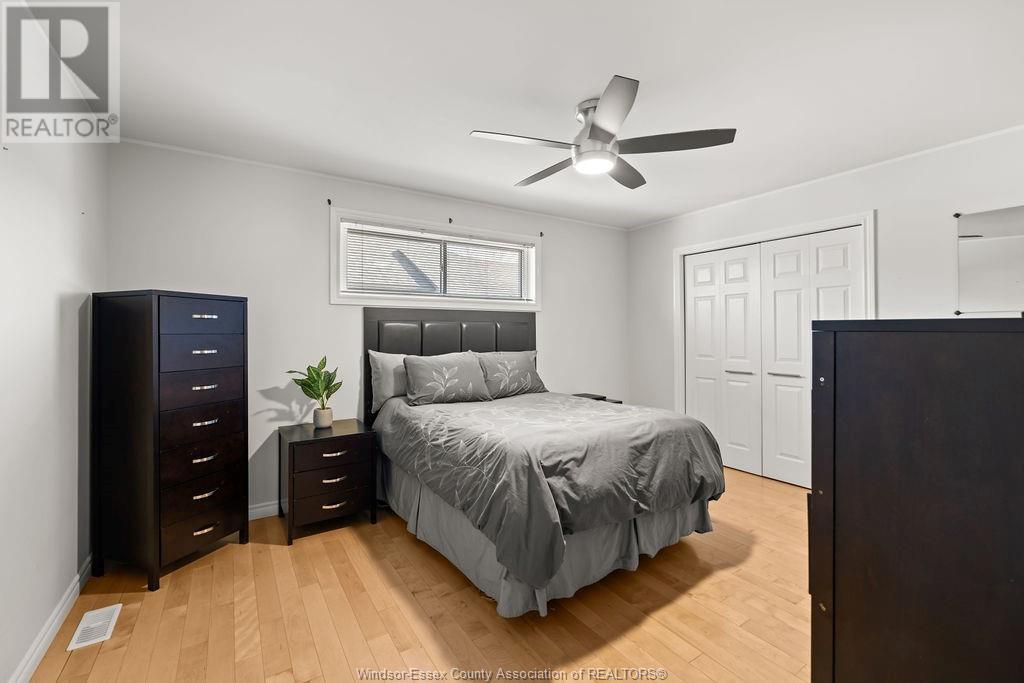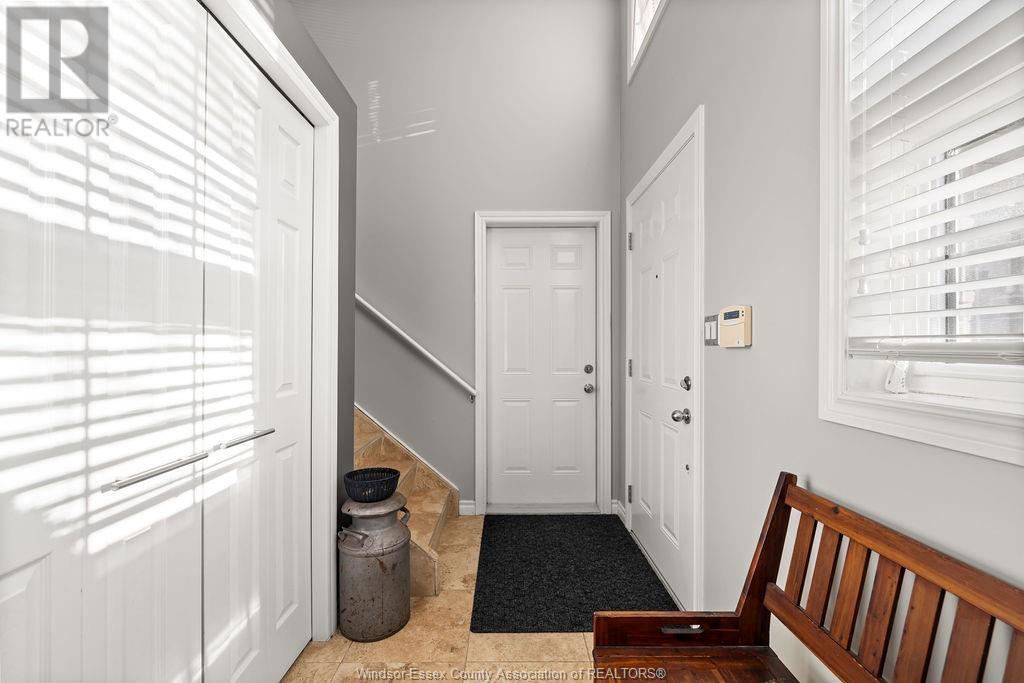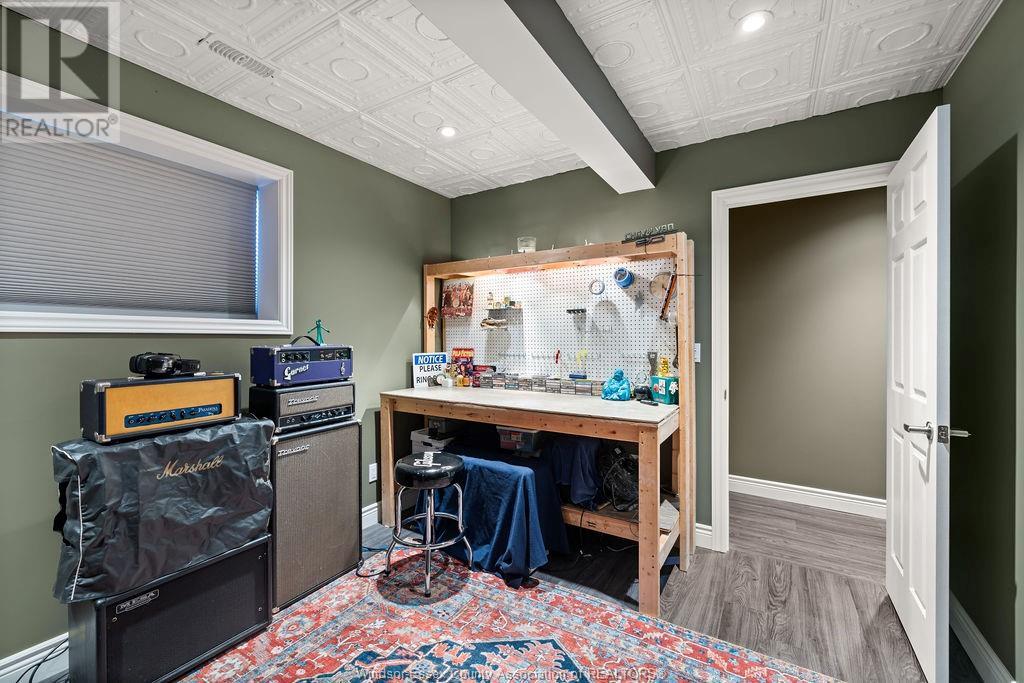Property Info
Backing onto a Park (No Rear Neighbour)!!! Nice newer East Side hm, Wide Open & Super Spacious Layout, X-Tall Vaulted ceiling, Total of 2-4 brms, 2-3 Baths & nicely finished basement & a ""Lifetime"" all Metal Roof!!! All Real Hardwood floors thru-out on Main flr (no carpets), tiled stairs, Custom Kitchen +Stainless Steel Appliances with unique oversized bright rear Picture Window and Patio dr to Covered rear deck, that all Overlook the Park! Plus 2 XL bedrms with 2 Full baths on main floor ( Emphasis on the XL Master Suite with it's own, private Ensuite bath & Walkin closet). Finished Lower has amazing X-Tall ceiling, nice open media tv/fam rm (walls"" Rockwool"" sound insulated) & just a beautiful Top Line remote Linear Fireplace, 3rd bedrm + 4th bedrm (sound insulated for music studio) +3rd bath (framed out & rough-in Plumbing-still requires finishing). At the end of a Low Traffic Crescent with 2 Car Garage & Double Wide Driveway Parking + Walking trails! Includes All Appliances. Air Conditioner is aprx 3yrs & enjoy the Great future savings on the ""Lifetime 50 yr"" Metal Roof with Transferable Warranty installed 3yrs ago!!! (id:4555)
Property Specs
Listing ID25013953
Address2686 MAITLAND
CityWindsor, ON
Price$699,900
Bed / Bath4 / 2 Full
StyleBi-level, Raised ranch
ConstructionAluminum/Vinyl, Brick
FlooringCeramic/Porcelain, Hardwood
Land Size40.03X112.43 FT
TypeHouse
StatusFor sale
Extended Features
Year Built Appliances Features Ownership Cooling Foundation Heating Heating Fuel Date Listed Days on Market 
