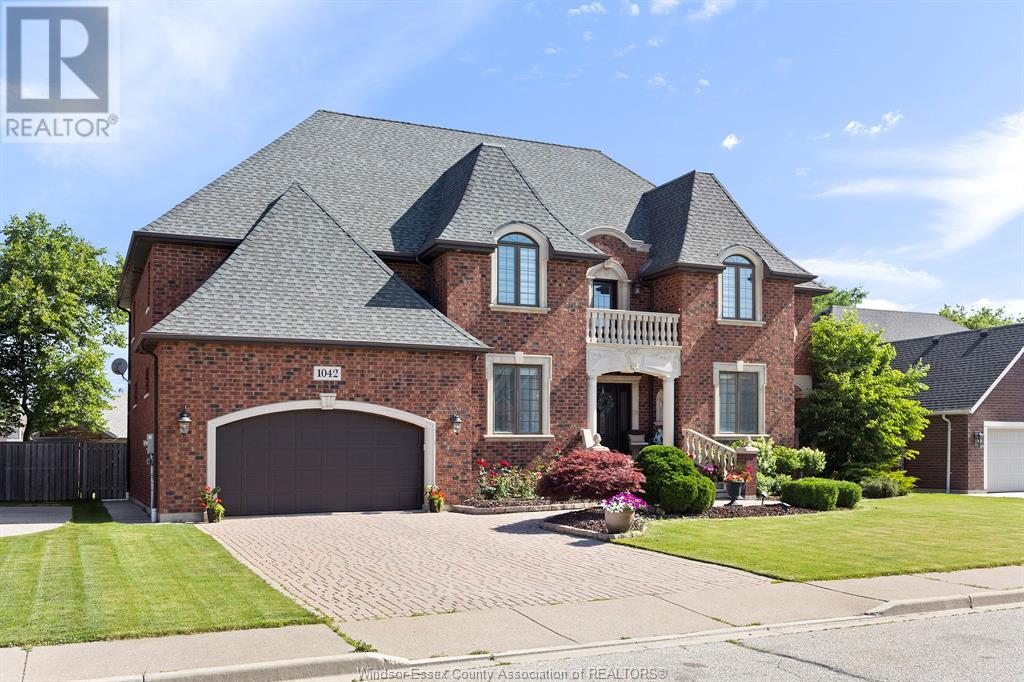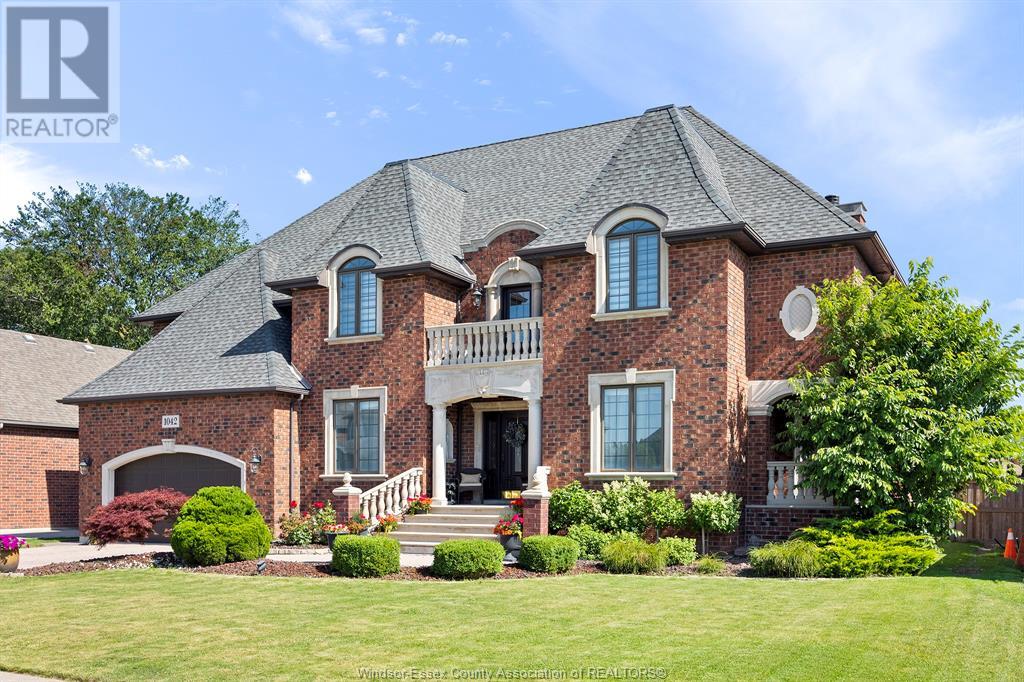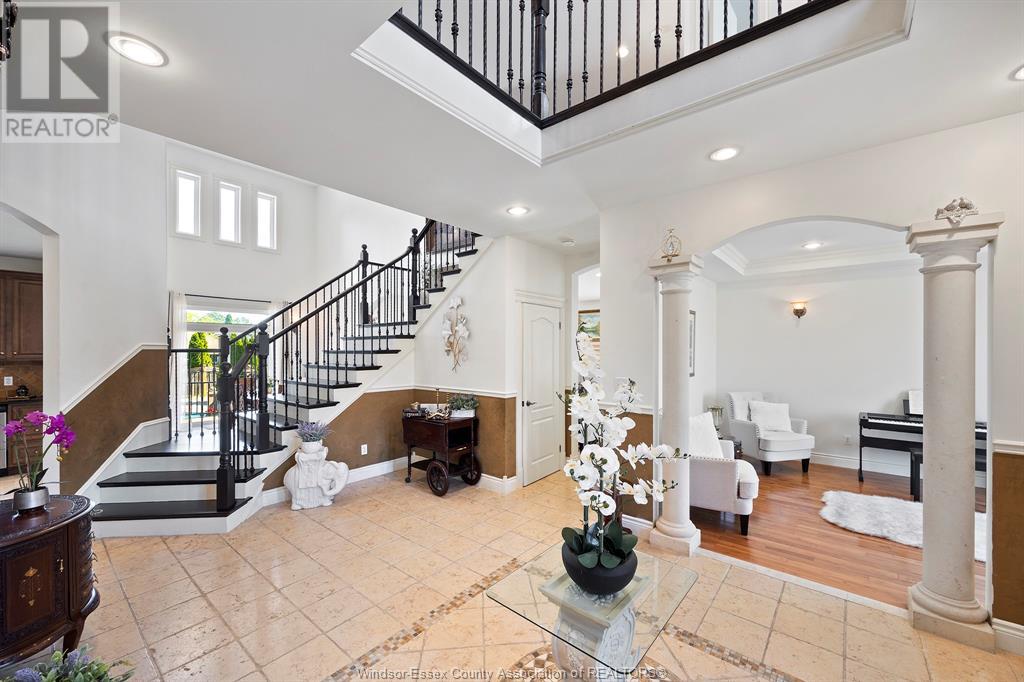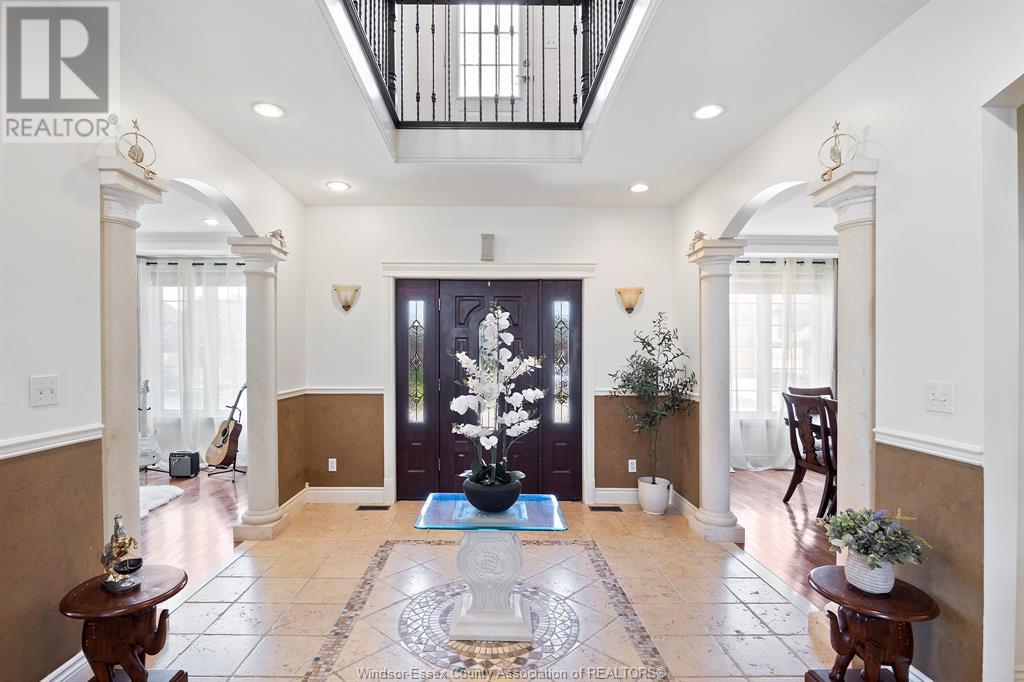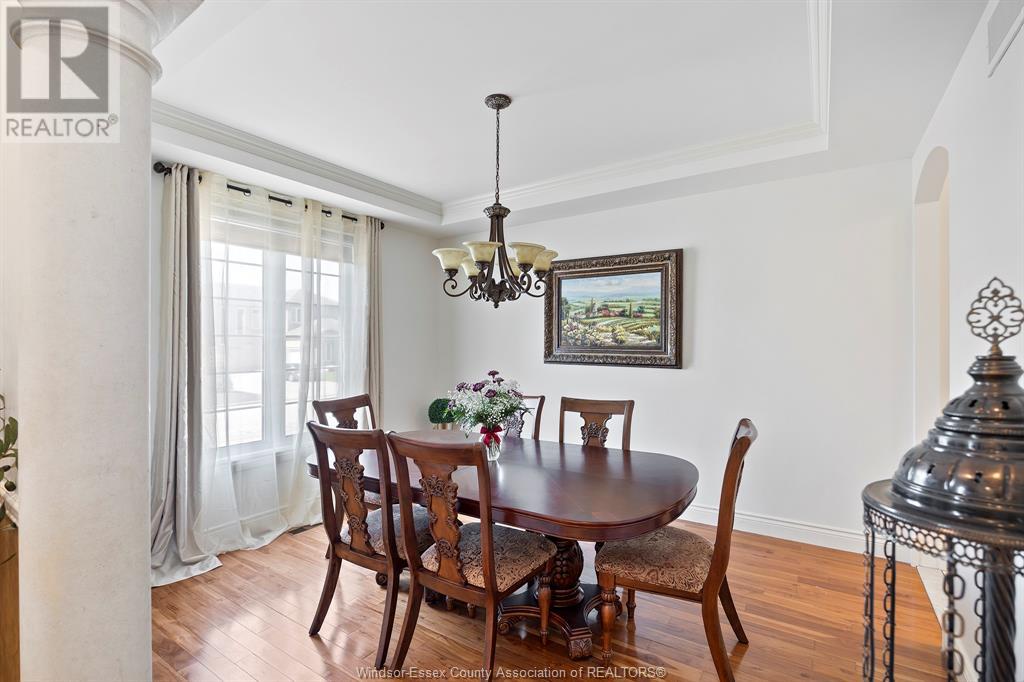Property Info
Welcome to this beautifully designed stone and brick executive home offering exceptional space and luxury. Featuring 4 spacious bedrooms, 4.5 bathrooms & high-end finishes throughout. The main floor features a large, open-concept kitchen with granite countertops, an island and an eat-in area, as well as a family room with a fireplace, a formal dining room, an office, a laundry/mudroom and a grand foyer. Hardwood & limestone flooring throughout with a wrought iron staircase leading to the upper level. The primary suite features a walk-in closet, luxurious ensuite with jacuzzi tub & attached nursery/sitting room. All additional bedrooms are generously sized, including a south-facing bedroom with walk-in closet and ensuite. Walk out to the second-floor stone balcony with tranquil views. Finished basement offers a family room with fireplace, games room, full bath & space for future customization. Enjoy your private backyard oasis with a stone courtyard patio, in-ground heated saltwater pool & beautifully landscaped grounds with a sprinkler system. Additional features: 3-car tandem garage with rear door access, new hardwood floors, fresh paint and new A/C. Located within walking distance to top-rated schools & parks. (id:4555)
Property Specs
Listing ID25019395
Address1042 HUNTINGTON BOULEVARD
CityLakeshore, ON
Price$1,149,900
Bed / Bath4 / 4 Full, 1 Half
ConstructionBrick, Stone
FlooringCeramic/Porcelain, Hardwood
Land Size75 X 128.84 FT
TypeHouse
StatusFor sale
Extended Features
Year Built Appliances Features Ownership Cooling Foundation Heating Heating Fuel Date Listed Days on Market 
